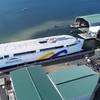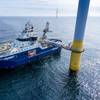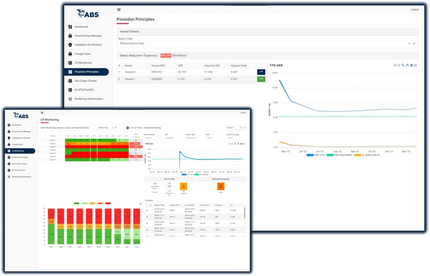Trinity Yachts, Inc. will build for a New Zealand client a 192 ft. global explorer yacht to be delivered in the fall of 2001. This yacht will be the first of Trinity Yachts Explorer Series and features large capacities for fuel, water, provisions and tenders in order to allow cruising for extended periods of time in remote areas of the South Pacific. The vessel, the largest contracted to date, will be the fourth of the New Class of Global Explorer yachts designed and marketed by Trinity Yachts, Inc.
The new Ulysses will be constructed and finished to a very high standard with classification to Lloyds 100A1 LMC for private yachts.
Main engines will be twin Caterpillar 3512B rated at 1,500 hp each at 1,600 rpm for a cruise speed of 15 knots with a range of 8,000 miles at 12 knots. Generators will be twin 150 kW Caterpillar 3306B with an emergency generator of 50 kW.
Below decks, Ulysses will be fitted out with six large guest staterooms, all doubles, with ensuite bathrooms. Forward of the guest accommodation there are seven crew cabins with each crew member enjoying the privacy of their own cabin.
A fresh air replenishment system will change out the air throughout the vessel and ensure the quality as well as humidity of the air-conditioned spaces. Aft of the engine room will be a large lazarette complete with head and shower. The lazarette is accessible from the cockpit and from the engine room.
The main deck will consist of a covered aft deck with access to the cockpit via stairs located on the starboard side. This area will feature built-in seating and dining for 16 guests. Tenders will be carried on the open main deck forward of the superstructure. This deck has been designed to carry the owner's 48-ft.aluminum hull, diesel powered RIB on the starboard side. A 20-ft. (6.1m) RIB will be carried on the port side together with other watersports craft on both the port side and the foredeck. There are two cranes mounted on centerline with 15,000 lb. capacity each for handling the tenders. Forward on the main deck in the foc'sle is located the crew galley, crew lounge, bosun's storeroom as well as an emergency generator and refrigerated garbage room.
The pilothouse deck has an aft exterior deck that is partially shaded by the helicopter deck above. There are two sets of double doors leading forward to the children's playroom on the port side and the gymnasium on the starboard side, which has a door on centerline leading to the children's playroom. Going forward from the playroom is a door to the atrium and stairwell that leads down to the owner's level and continues to the main deck. Inboard of the atrium, a passageway leads to the dayhead, guide's cabin and captain's cabin. Forward of the atrium is the expansive pilothouse that has 3 pedestal chairs, settee aft, dumbwaiter to galley, desk to starboard and crew stairs leading down to galley. Weathertight doors port and starboard lead to the wing controls and side decks. There is an external set of stairs forward leading down to the main deck tender area as well as external stairs aft leading up to the flybridge and down to the aft deck. The foredeck will carry a small RIB, and other watersports craft, foremast with crow's nest and commercially sized anchor windlass with dual capstans.
Sponsored Content
Experience Custom Yacht Signs and Designs Tailored to Perfection!

April 2025
 Read the Magazine
Read the Magazine

 Read the Magazine
Read the Magazine
This issue sponsored by:

Modernizing Mariner Credentialing: A Maritime Workforce Imperative
Subscribe for
Maritime Reporter E-News
Maritime Reporter E-News is the maritime industry's largest circulation and most authoritative ENews Service, delivered to your Email five times per week








